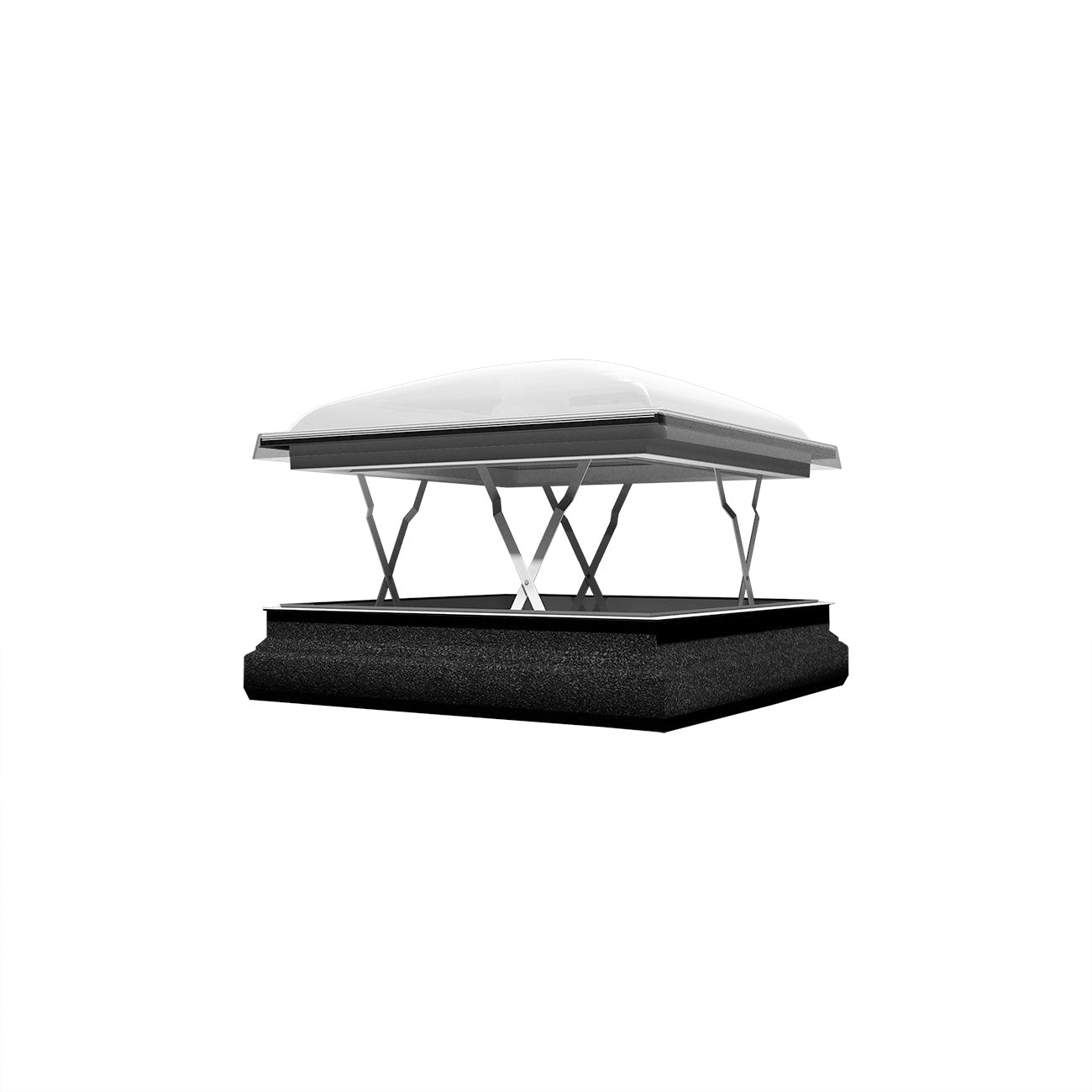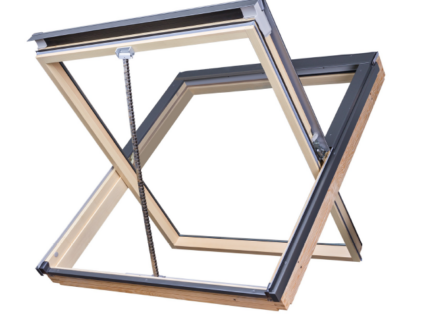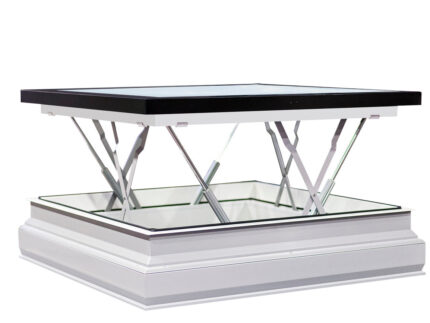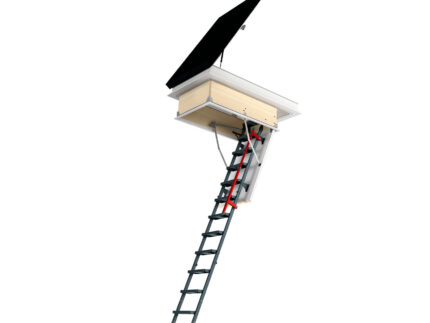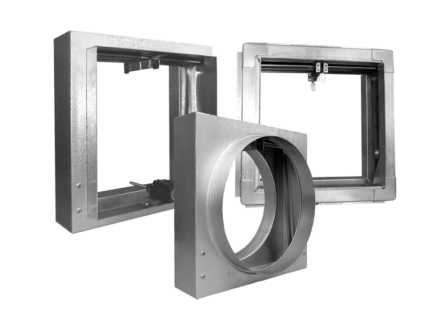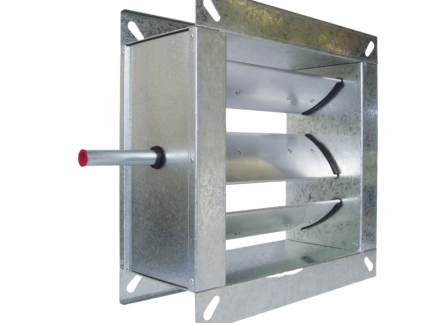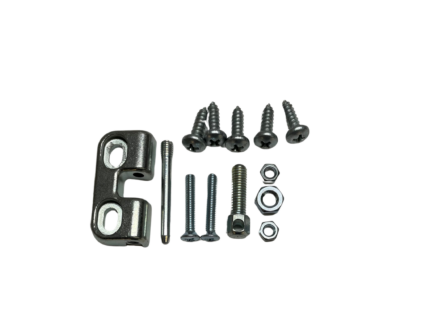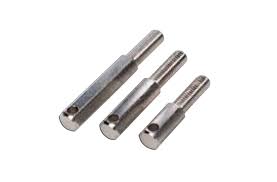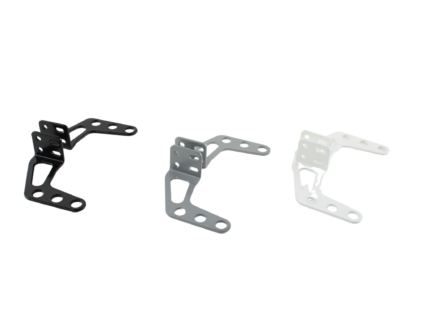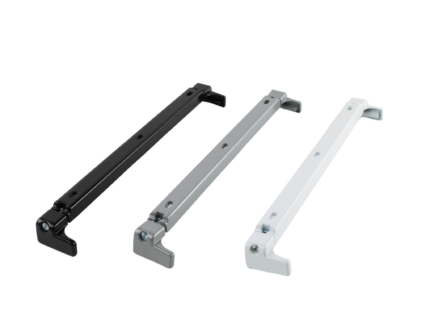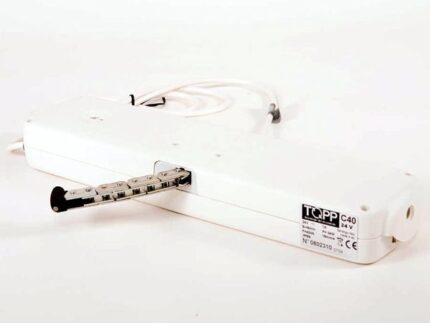Fakro Smoke Ventilation Domed Roof Window Kit (DSC-C)
Smoke Ventilation Domed Roof Window Kit (DSC-C) 120cm x 120cm
Natural Smoke and Heat Exhaust Ventilator equipped with 2 x Actuators, Glass construction from outside to inside = Clear Polycarbonate Dome-4H-Tg15Ar-33.2T – The outer pane is a 4mm toughened glass, 15mm warm TGI spacer filled with inert Argon gas, The 6.8mm internal pane is an anti-burglary class of laminate 33.2 (class P2A, EN 356,1(B)1 wg EN 12600), complete with a low emission coating. Producing a U-Value of 1.0W/m²K (glass U-Value 1.1W/m²K). (Based on the 120×120 window). Acoustic rating 35dB (-1.-3). New DS_ smoke ventilation windows are constructed using the same multi-chamber PVC profiles as standard flat roof windows. The frame is mounted on an additional XRD base which constitutes an integral part of the window. The total base height (XRD + frame) is 30cm. The main difference between new smoke ventilation windows and standard flat roof windows is scissors opening system which allows to raise the sash parallel to the base to a height of 50cm. The internal finish is RAL9010 White PVC.. Elements of the sash lifting mechanism invisible once the window is closed. In addition to smoke ventilation function and high thermal insulation and mechanical performance typical for standard flat roof windows, the DS_ windows make it possible to ventilate the room (by means of smoke ventilation unit = LP 1 Switch and also a rain sensor if required which are purchased separately). DS_ windows meet the requirements of EN 12101-2 standard on smoke ventilation inside the building. Can be used on roofs with pitches between 0-15°. Package also includes the following: 1 x Control Unit RZN4404K. 1 x Alarm push button / Break Glass RT45 and 1 x Smoke sensor OSD 23. Our DSC-C2 P2 size _120 x 120 achieves a 0.57m2 Active Aerodynamic Ventilation Area and 1.336m² Geometric Ventilation Area.
Do you need a flashing kit? Click here
